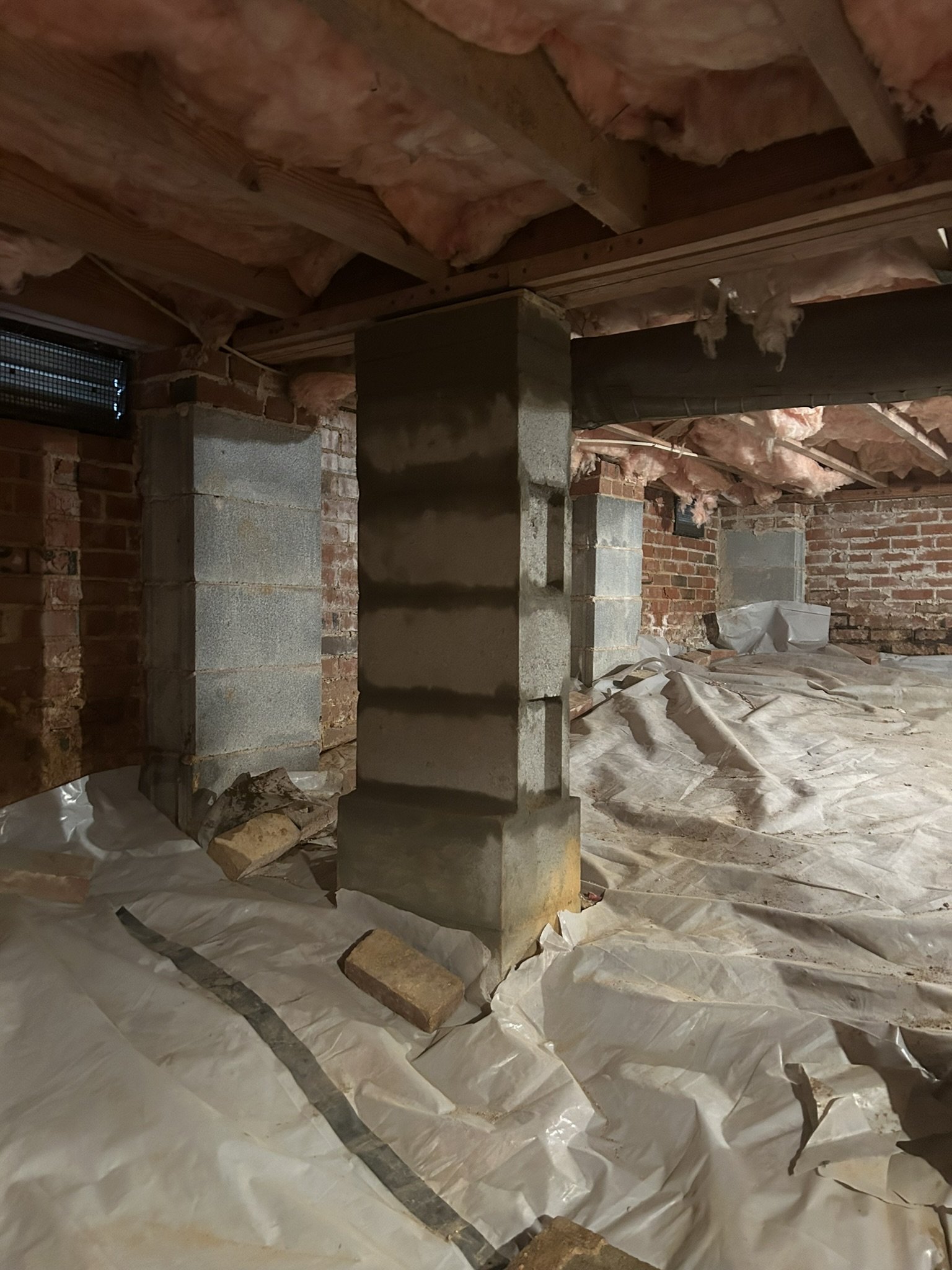A Simple Pier With a Twist
The Problem
This project began when started when work done by another company was accessed by a licensed structural engineer. The engineer found that a stud pack/support for the ceiling above was too far from the existing piers. As a result, we were contracted to install new support in the appropriate location.
The Repair
Once we accessed the crawlspace, we realized that there was a slope in the crawlspace. North Carolina residential code and common construction sense say that you can’t place a footer on an unsupported slope because the footer can easily be undermined and fail. The solution in this case, in concurrence with the engineer, was to dig the footer to about three feet so that the bottom of the footer was at the bottom of the slope. The footer was excavated and 10 inches of concrete were poured. Afterwards, a pier was constructed and solid filled with concrete to support the girder and celling above.
The Result
Projects like this are a reminder that modifications to structural loads in a home need to be properly engineered and installed. Oftentimes, when a new load is installed in the home, it needs to be properly supported all the way to the ground.
Contact McLean Development if you have any questions about structural loads in your home or are looking to remodel today.

The new pier. Because of the slope in the crawlspace, the footer is 3ft beneath grade.

The new pier with the NC residential code required cap-block and pressure treated squash material.
