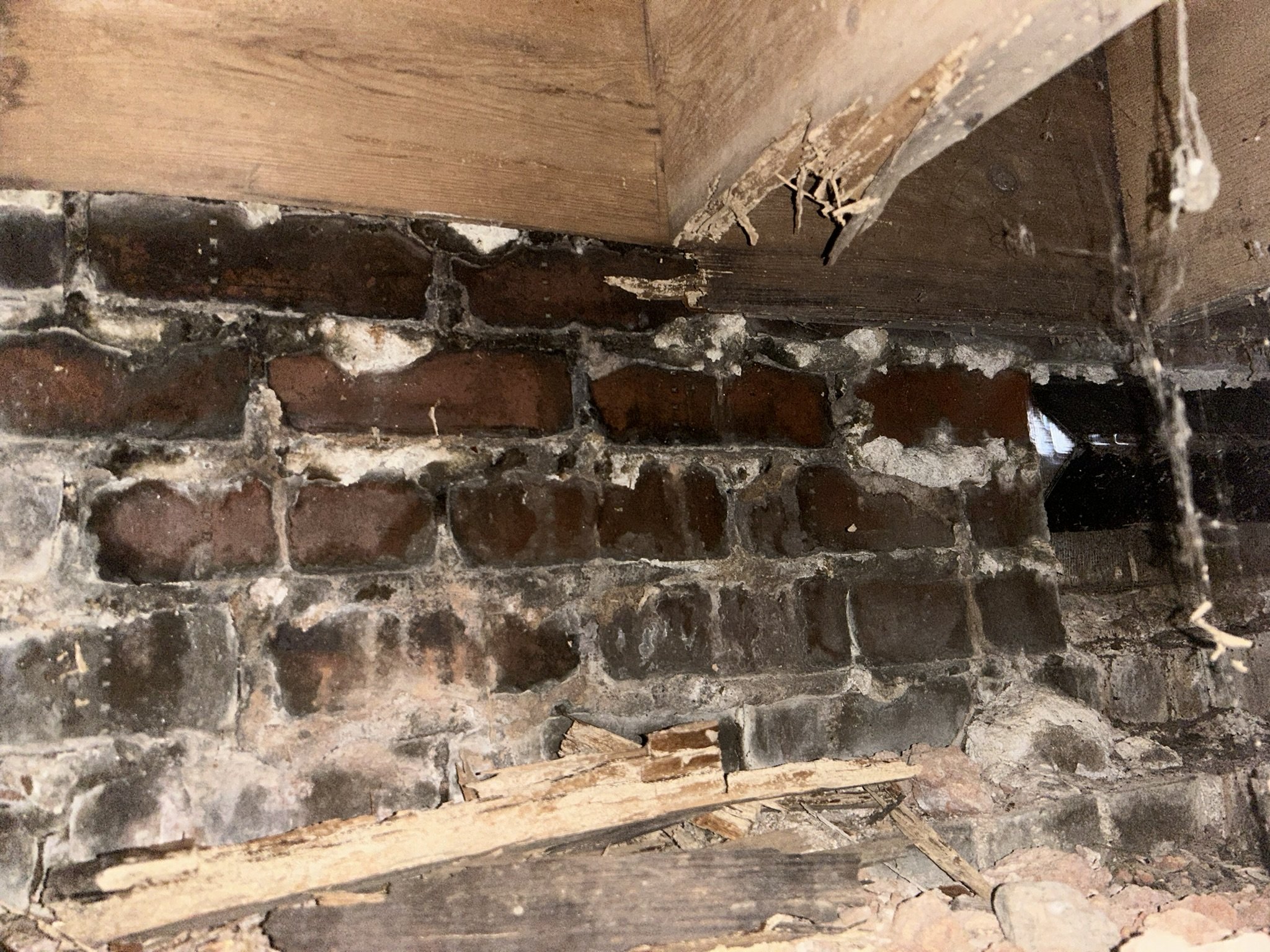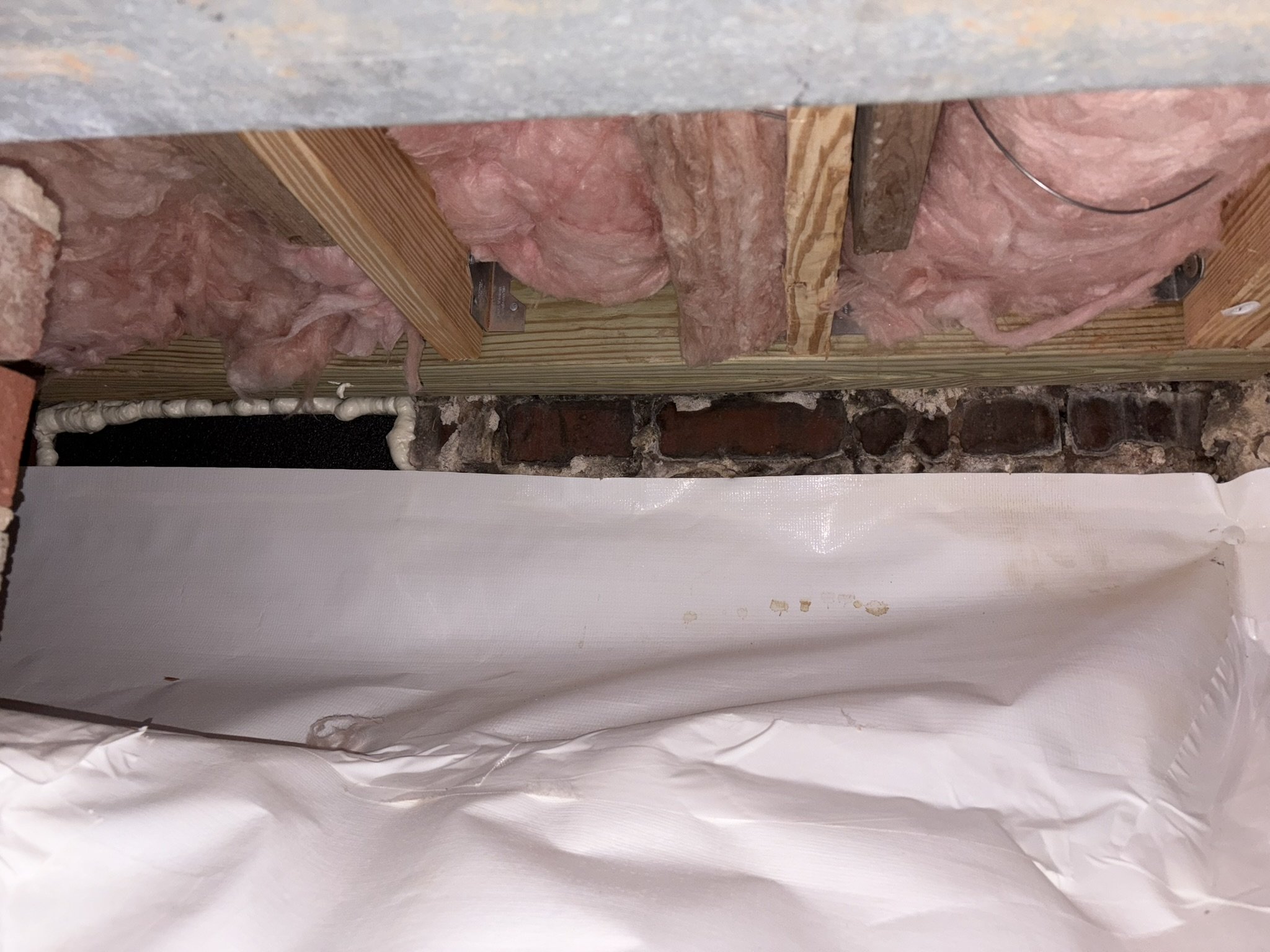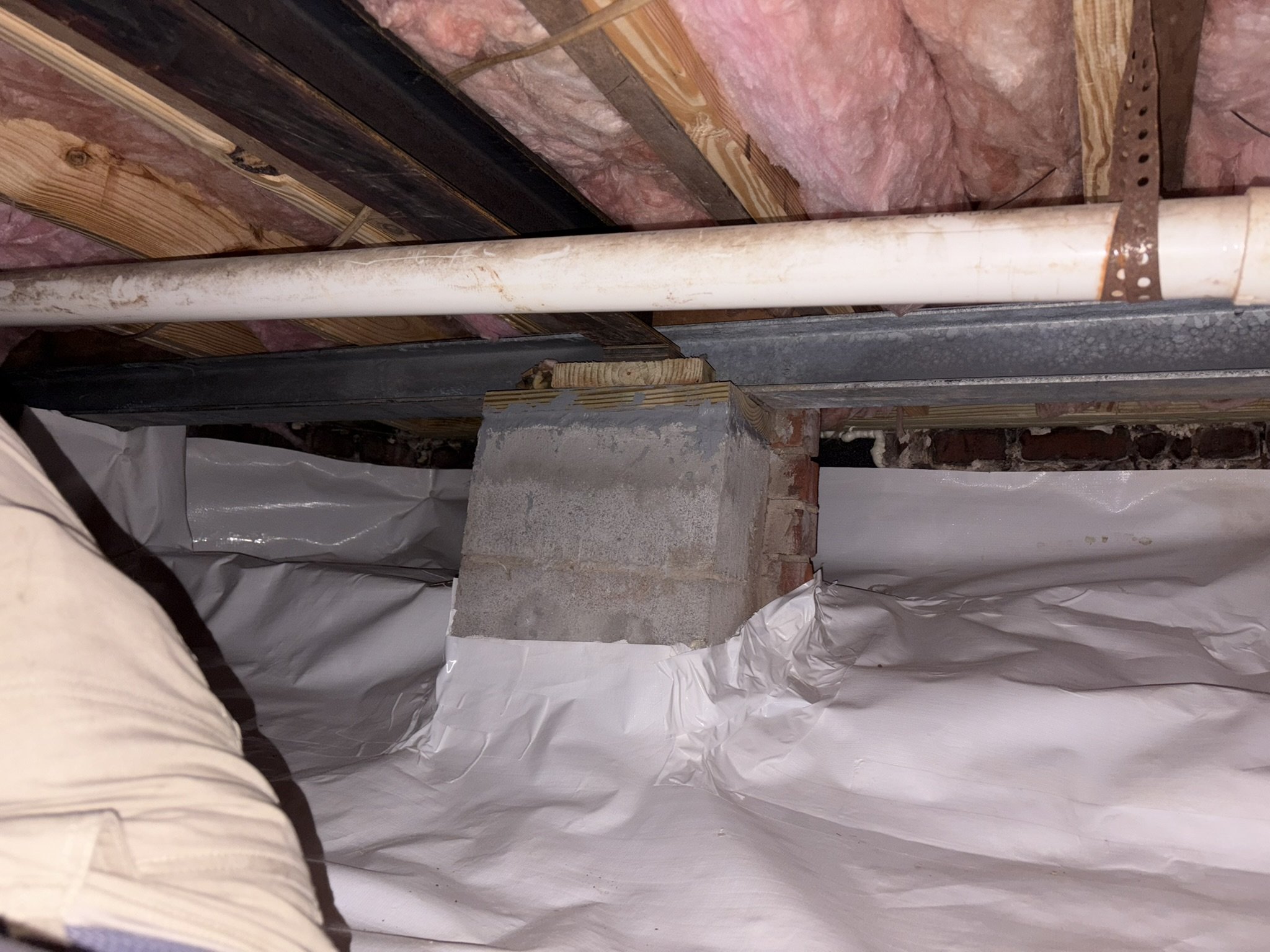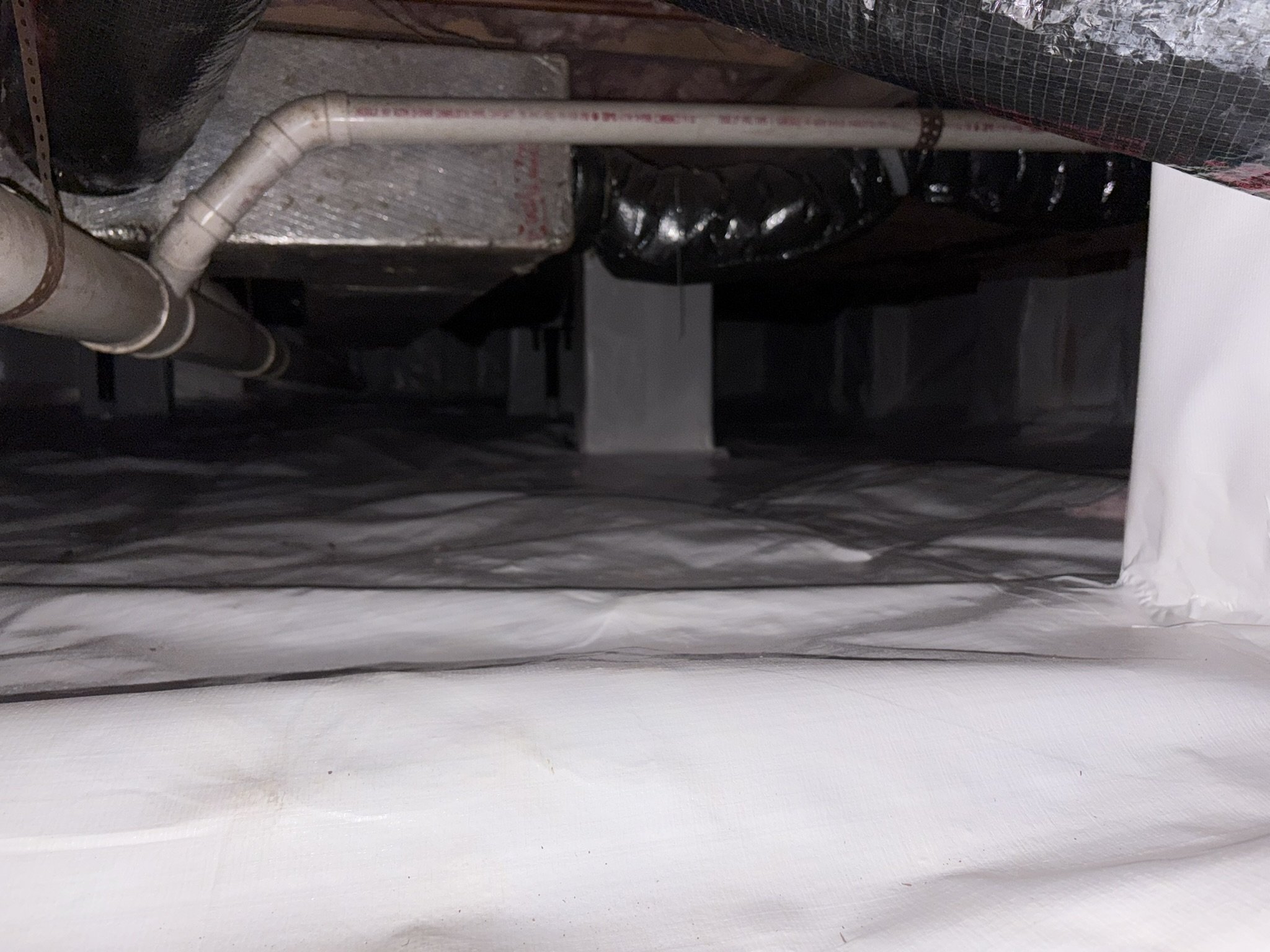Bay Window Repair
The Problem
This was an exciting and challenging repair to the crawl space framing under a bay window. The customer reached out with complaints that the house was musty from moisture in the crawl space and that wood under the kitchen bay window had deteriorated. A dehumidifier had previously been installed, but unfortunately was unable to handle the moisture in the space.
One of the first challenges we encountered was that the deteriorated parts of the joists were inaccessible behind a brick wall in the crawl space. The second challenge was that the joists were supported by the brick wall, meaning that the object we needed to remove was holding up the floor. Luckily we are specialists at tricky repairs.
The Repair
First, in conjunction with a structural engineer, we installed two new concrete footers on either side of the bay window and used an existing pilaster in the middle. We installed a CMU (cinder block) pier on these footers and installed two steel I-beams on top of the three piers. This new permanent steel beam took the load of the floor system and allowed the crew to begin removing the brick wall. Once the brick wall was removed we were able to access the deteriorated wood, remove and replace the bandsill, and sister the existing joists. Some of the original framing and connections were not up the modern residential code and the last part of the repair was bringing these inadequacies up to standard. After the woodwork was completed the crawl space was encapsulated and a new sump pump and dehumidifier were installed.
The Results
Overall, this job took about two weeks from the first shovel to the final inspection. The new encapsulated crawlspace not only looks great, but will provide a solid base for the home for many years to come. The homeowners told us that several companies had told claimed that the bay window was impossible to repair. We were pleased to prove them wrong.
Contact us today if want us to take a look at your crawlspace.

The original joist tails that were deteriorated and behind a brick wall.

The original Band-sill and joist tails.


Diagram of the original framing and the brick wall that prevented access to the area to be repaired.

The new steel beam that replaced a brick wall. This wall was carrying the cantilevered load of the bay window and made the deteriorated wood inaccessible

The new steel beam that replaced a brick wall. This wall was carrying the cantilevered load of the bay window and made the deteriorated wood inaccessible

A view from under bay window with the new pressure treated band-sill and joists. This area was originally inaccessible due to a brick wall that had to be removed.

Updated hardware and hangers to bring the existing framing up to code. The original joists were just toenailed into single joists

The New Steel beams installed to cary the load of the cantilevered joists and replace the original wall brick wall.

View of the new encapsulation

A view of the new encapsulation

A view of the new encapsulation in the crawlspace.

The new dehumidifier. Its important to have a dehumidifier that is rated for use in a crawlspace and to have the new outlet installed by a licensed electrician

The new sump pump. Remember its important to have the wiring and sump installed by licensed professionals to ensure safe and proper function
